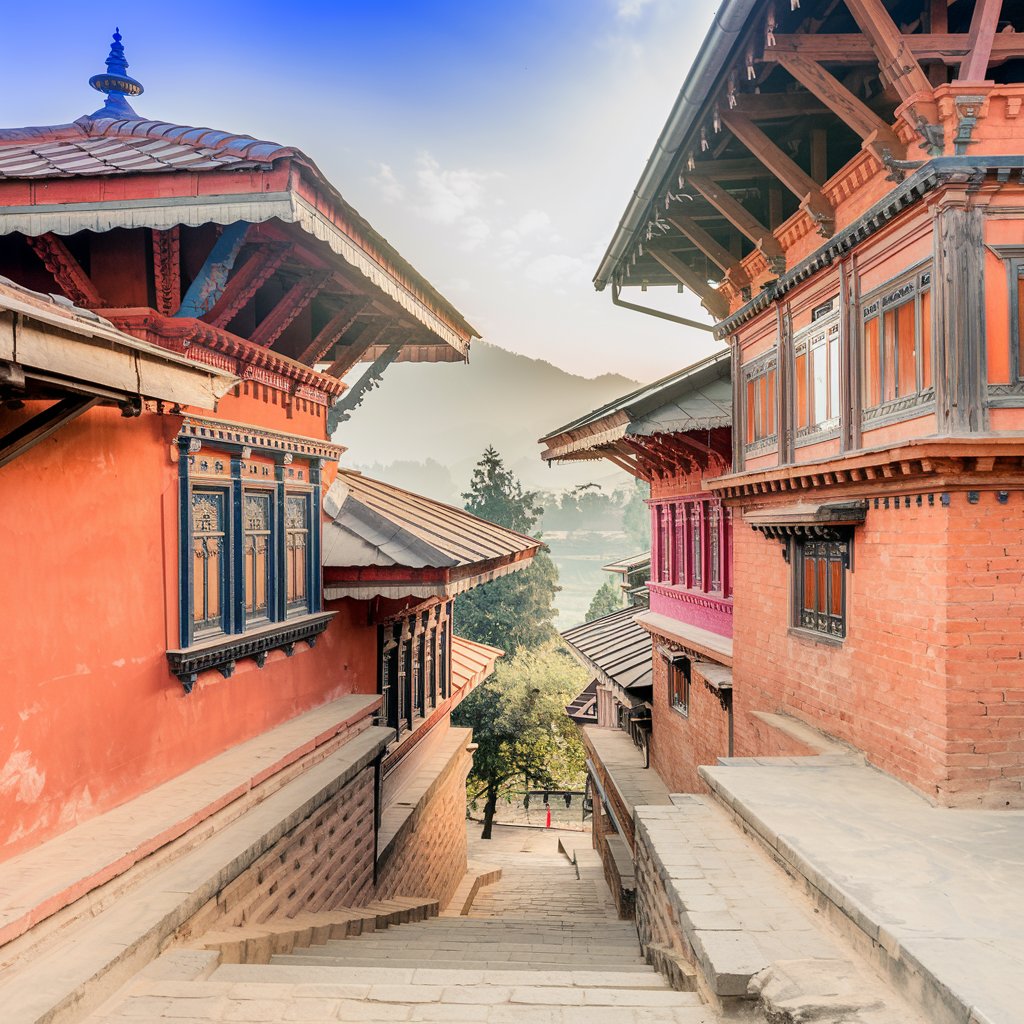The Resilience of Bhaktapur’s Architecture
Bhaktapur, a historic city located in the Kathmandu Valley, is widely recognised for its abundant cultural legacy and impressive architectural achievements. Distinguished by its impeccably maintained temples, palaces, and courtyards, the architecture of Bhaktapur serves as a remarkable demonstration of the resourcefulness and tenacity of the Newar people. Considering the city's susceptibility to natural calamities, namely earthquakes, its resilience is especially remarkable. It is imperative to examine the fundamental elements that contribute to the robustness of Bhaktapur's architecture.
1. Traditional Building Techniques
The traditional architecture of Bhaktapur incorporates methods that improve the structural stability and durability of buildings against earthquakes. Structures frequently incorporate robust brick walls, hardwood beams, and adaptable joinery to effectively absorb and disperse seismic shocks.
The utilisation of locally manufactured materials, such as clay bricks and lumber, not only ensures environmental sustainability but also enhances the longevity of the buildings. Conventional brick-making techniques yield bricks with a substantial thermal mass, enabling them to endure external compressive forces and fluctuations in temperature.
2. Architectural Features
Pagoda Style: The pagoda-style temples of Bhaktapur, distinguished by their tiers of roofs, are specifically engineered to endure significant seismic events. By enabling the structure to flex and absorb shock, the overhanging eaves of the pagoda roofs mitigate the effects of earthquakes.
Central Courtyards: Main courtyards in traditional Newari dwellings generally function as social areas. These courtyards facilitate the ingress of natural light and airflow, therefore promoting a more uniform distribution of the building's loading. Moreover, courtyards would serve as effective shock absorbers in the event of an earthquake.
Wooden Bracing: Traditional Newari building incorporates elaborate timber bracing that serves to both improve its visual attractiveness and provide structural reinforcement. The flexural and shock-absorbing properties of these wooden components mitigate the likelihood of collapse during seismic events.
3. Post-Earthquake Reconstruction
Resilient restoration practices were implemented in Bhaktapur following the catastrophic earthquakes of 2015, which significantly damaged its historic buildings. The restoration efforts have mostly concentrated on integrating conventional building methods with contemporary engineering principles to reconstruct and strengthen impaired structures.
Community Involvement: The restoration work in Bhaktapur has engaged local craftsmen and artisans extensively knowledgeable in traditional construction techniques. Their specialised knowledge guarantees that the restoration work upholds the original architectural style and preserves the cultural authenticity of the city.

4. Cultural and Historical Significance
Bhaktapur's resilience extends beyond its physical durability to encompass the essential task of safeguarding its cultural heritage. The architectural design of the city is intricately connected to its cultural and religious customs, thereby guaranteeing the conservation of its structures as a top priority in order to retain its historical character.
The classification of Bhaktapur as a UNESCO World Heritage Site underscores its worldwide relevance and the need of safeguarding its architectural heritage. Therefore, international efforts to preserve and restore the historic buildings of Bhaktapur contribute to the durability of its architecture.
5. Modern Adaptations and Innovations
Ancient and Modern: Contemporary architects and engineers in Bhaktapur are combining traditional architectural features with modern building technologies. Novel seismic retrofitting, improved materials, and contemporary engineering methods are being employed to augment the durability of both newly constructed and refurbished buildings.
Sustainability Focus: The implementation of sustainable construction methods, such as the use of environmentally friendly materials and energy-efficient designs, enhances the long-term durability of Bhaktapur's architecture. By implementing these methods, the environmental impact is minimised and the longevity of structures is guaranteed.
Traditional structures generally employ earthquake-resistant designs characterised by thick walls, hefty wooden beams, and flexible joinery to improve structural stability. Contemporary architects persist in integrating these ideas in conjunction with advancing earthquake-resistant technologies.
6. Lessons Learned and Future Outlook
Drawing lessons from previous earthquakes and other obstacles, Bhaktapur's architecture has developed remarkable resilience. An exemplary model for other places confronting comparable challenges is shown by the city's capacity to adjust and innovate while upholding established practices.
Sustained conservation efforts are essential to safeguard and enhance Bhaktapur's architectural legacy, therefore assuring the city's ability to withstand future difficulties. Effective cooperation among local communities, government institutions, and foreign organisations is crucial for preserving the architectural integrity of the city.
Conclusion
The architectural durability of Bhaktapur is an impressive illustration of how conventional construction methods, cultural importance, and contemporary advancements may converge to produce edifices that endure the trials of time and geological forces. The city's capacity to maintain its unique architectural legacy while adjusting to modern demands highlights the lasting resilience and aesthetic appeal of its structures. In the ongoing process of recovery and development, the architectural resilience of Bhaktapur stands as a remarkable demonstration of the resourcefulness and determination of its inhabitants.
