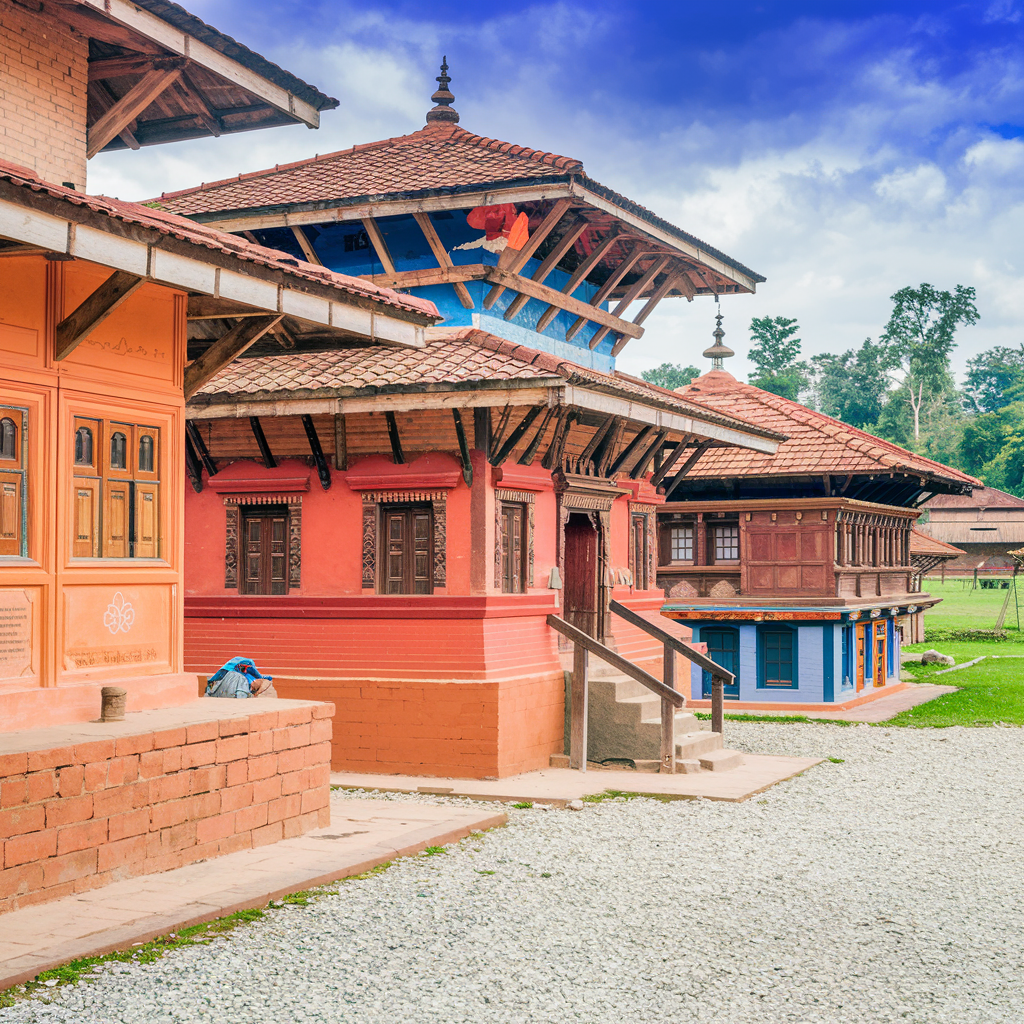The Essence of Nepali Architecture
The architecture of Nepal is a magnificent manifestation of its abundant cultural legacy, profound spirituality, and formidable geographical obstacles. Situated in the Himalayas, the architectural framework of the country is a dynamic mosaic interwoven with age-old customs, creative manifestations, and pragmatic adjustments. The fundamental nature of Nepali architecture resides in its capacity to harmonise the aspects of form, function, and philosophy, therefore producing buildings that possess both aesthetic appeal and durability.
1. Integration with Nature
Many Nepali architectural designs demonstrate a profound reverence for the natural environment. Traditional structures are intricately planned to seamlessly integrate with the surrounding environment, considering the specific climatic conditions and geographical features of the area.
Traditional Newari dwellings in the Kathmandu Valley are built with robust brick walls and wooden windows to provide insulation against both heat and cold, therefore facilitating climate adaptation. Pagoda-style temples feature multi-tiered roofs specifically engineered to efficiently drain heavy monsoon rainfall.
Natural Materials: Builders often use regionally obtained materials such as stone, timber, and clay. These resources are not only easily accessible but also highly compatible with the specific climatic and geological patterns of the region.
2. Spiritual and Symbolic Dimensions
The architectural traditions of Nepal are intricately connected to religious and spiritual convictions. Architectural forms are frequently crafted to embody cosmological concepts and spiritual meaning.
Pagoda Style: The renowned pagoda design, characterised by its tiers of roofs and elaborate carvings, represents Mount Meru, the focal point of the cosmos in Hindu and Buddhist cosmology. This architectural structure symbolises the sacred axis that links the physical world with the realm of the divine.
Sacred Geometry: The arrangement and architectural structure of numerous temples and stupas integrate sacred geometric patterns, which mirror the profound spiritual importance of spatial integration and balance.

3. Detailed Budget Breakdown
Elaborate wood carvings and ornamental features are essential components of Nepali architecture, especially in the Kathmandu Valley. In addition to their decorative purpose, these carvings also convey mythological narratives and cultural ideals.
A. Newari Woodwork
Newari houses of the traditional style showcase ornate wooden windows, doors, and balconies embellished with detailed carvings of gods, floral designs, and geometric patterns. These sculptures exemplify the expertise and creativity of artisans from Newar.
B. Temple Decorations
In many cases, temples and stupas are adorned with intricate sculptures and frescoes that portray religious stories, hence enhancing the visual and spiritual opulence of the monumental features.
4. Resilience and Adaptability
Nepal's architecture is distinguished by its robustness and adaptability, which can be attributed to the country's seismic activity and varied topography. Conventional construction techniques have developed to endure seismic activity and severe weather extremes.
Traditional structures generally employ earthquake-resistant designs characterised by thick walls, hefty wooden beams, and flexible joinery to improve structural stability. Contemporary architects persist in integrating these ideas in conjunction with advancing earthquake-resistant technologies.
Traditional residences frequently incorporate central courtyards that function as common areas, therefore exemplifying the significance of social engagement and communal existence. Furthermore, these courtyards offer ample natural light and ventilation, therefore augmenting the habitability of the residences.
5. Cultural and Historical Significance
Nepali architecture serves as a constantly evolving documentation of the cultural and historical development of the country. Every architectural style and building type narrates of distinct historical periods, influences, and societal transformations.
Three of the Durbar Squares in the Kathmandu Valley, namely Kathmandu, Patan, and Bhaktapur, are designated as UNESCO World Heritage Sites that magnificently display the architectural achievements of the Malla era. Their reflection is of the political, social, and cultural accomplishments of that era.
The integration of Hindu and Buddhist architectural styles, observed in temples and stupas, demonstrates the vibrant religious legacy and cultural amalgamation of the region.
6. Sustainable Practices
Sustainable practices are a fundamental element of traditional Nepali architecture. Buildings are specifically engineered to reduce their ecological footprint and optimise resource utilisation.
Natural light and ventilation are strategically incorporated into the design of traditional dwellings to maximise energy efficiency, therefore minimising the need on artificial lighting and heating. Employing strong walls and strategically positioning windows aids in the regulation of indoor temperatures.
Resources Utilised: The use of local resources and traditional construction methods helps to promote sustainable building practices, therefore decreasing the carbon emissions linked to transportation and manufacturing.
7. Modern Adaptations
The integration of ancient architectural ideas with modern technologies and designs is observed in contemporary Nepal. This fusion of traditional and contemporary elements guarantees the ongoing development of Nepali architecture while guarding its fundamental nature.
Contemporary Designs: Contemporary architects in Nepal are integrating traditional features into their designs, therefore constructing buildings that effectively honour cultural history while yet meeting contemporary requirements.
Environmental technologies, like solar panels, rainwater harvesting systems, and eco-friendly materials, are being implemented to improve the sustainability of new buildings.
Conclusion
Nepali architecture is fundamentally rooted in its deep interrelation with environment, spirituality, and cultural legacy. It exemplifies a harmonious equilibrium among visual appeal, practicality, and durability, mirroring the principles and customs of the Nepalese population. Nepali architecture showcases a diverse range of historical, artistic, and innovative elements, shown in the elaborate wood carvings of traditional houses and the symbolic magnificence of pagodas and stupas. Nepal's architectural heritage stands as a tribute to its perennial cultural identity and creative spirit as the country continues to develop and modernise.
Related Blogs
- Build Wise, Build Strong: Why Choose Pillar Construction in Nepal?
- Cost of Building a House in Nepal: Budgeting Guidelines
- The Essence of Nepali Architecture
- The Resilience of Bhaktapur’s Architecture
- Traditional Newari Houses: A Model of Sustainability
- The Unique Charm of Wooden Carvings in Nepali Architecture
- Pagoda-Style Temples: A Glimpse into Spirituality
- Symbolism and Spiritual Significance of pagoda
